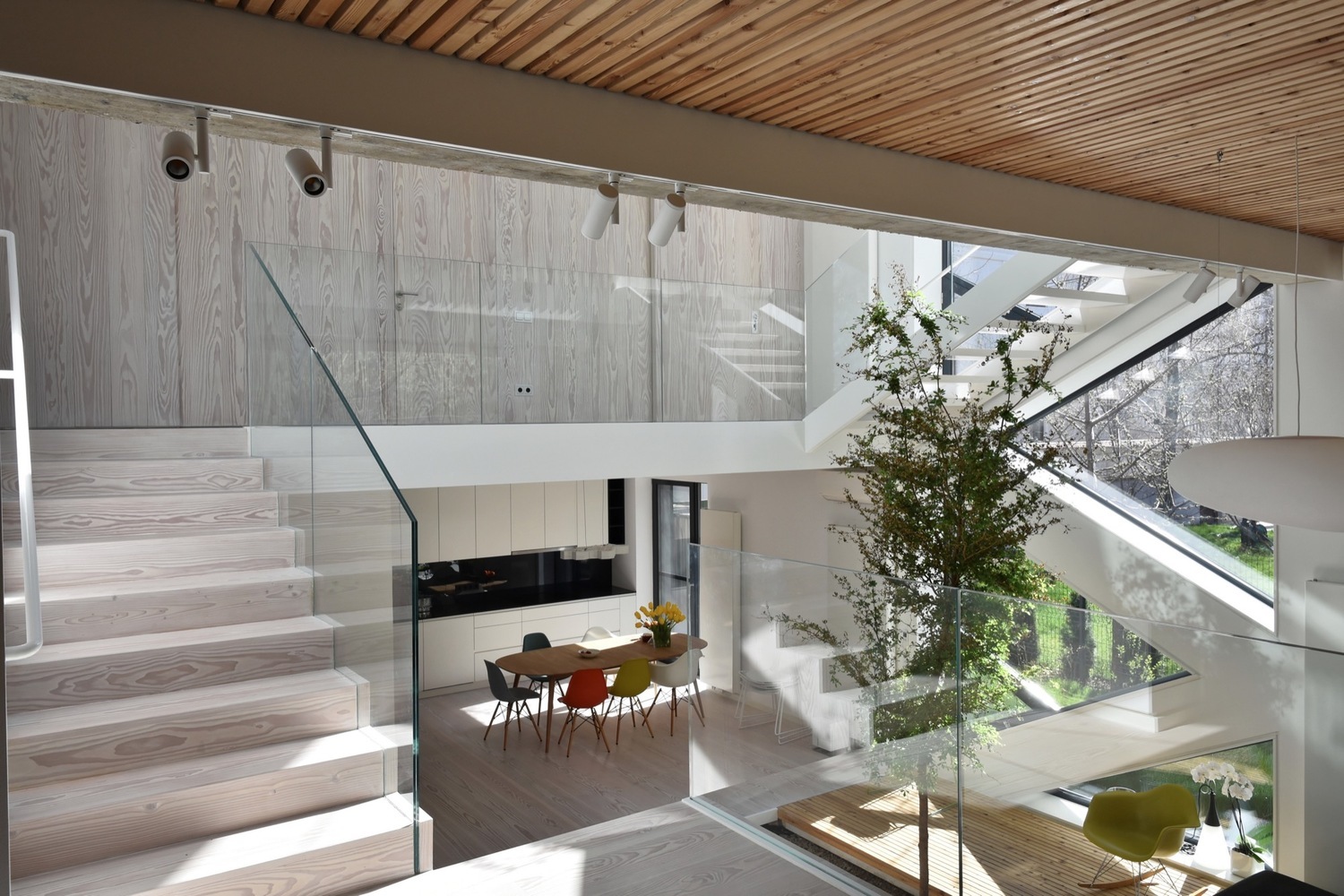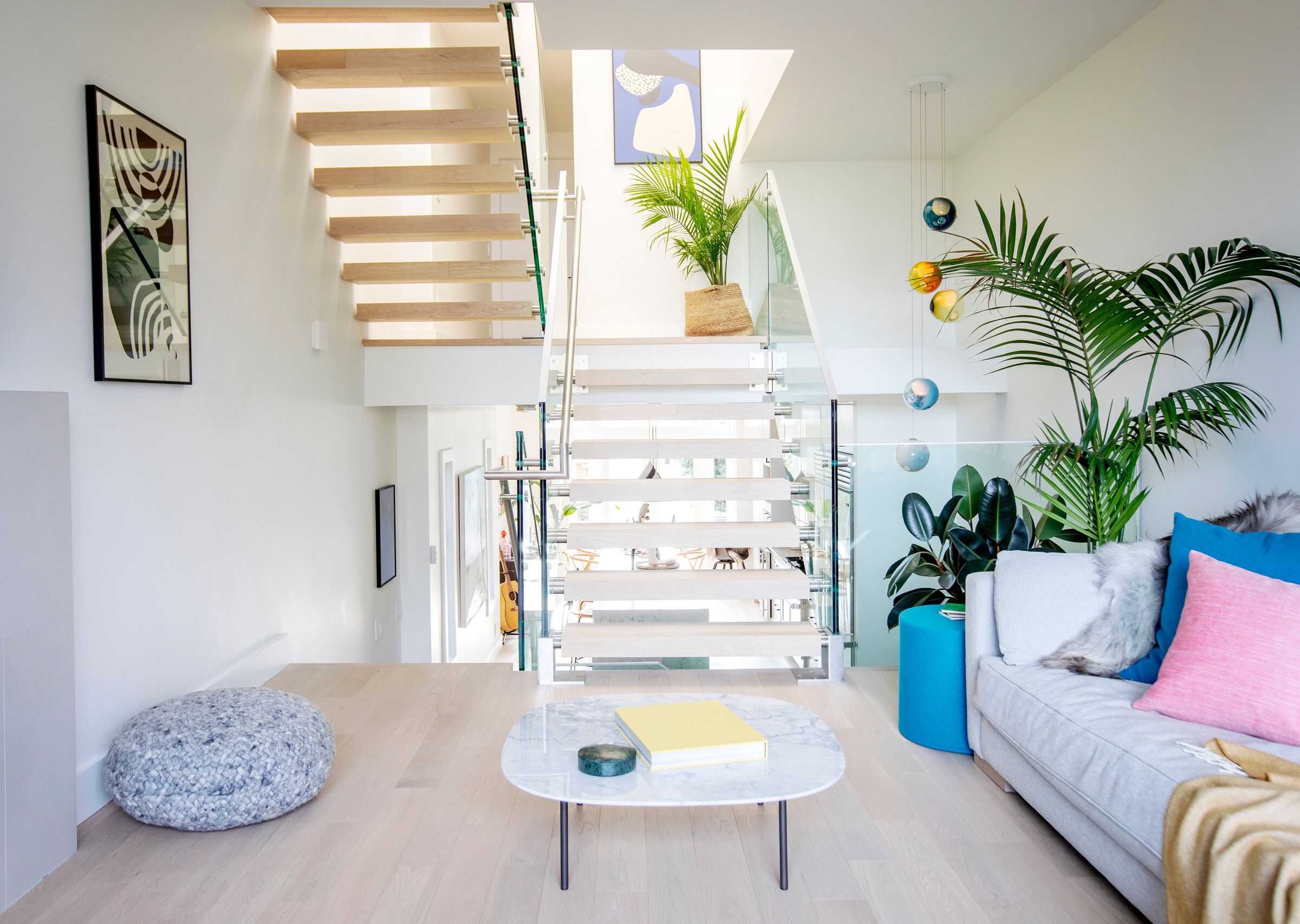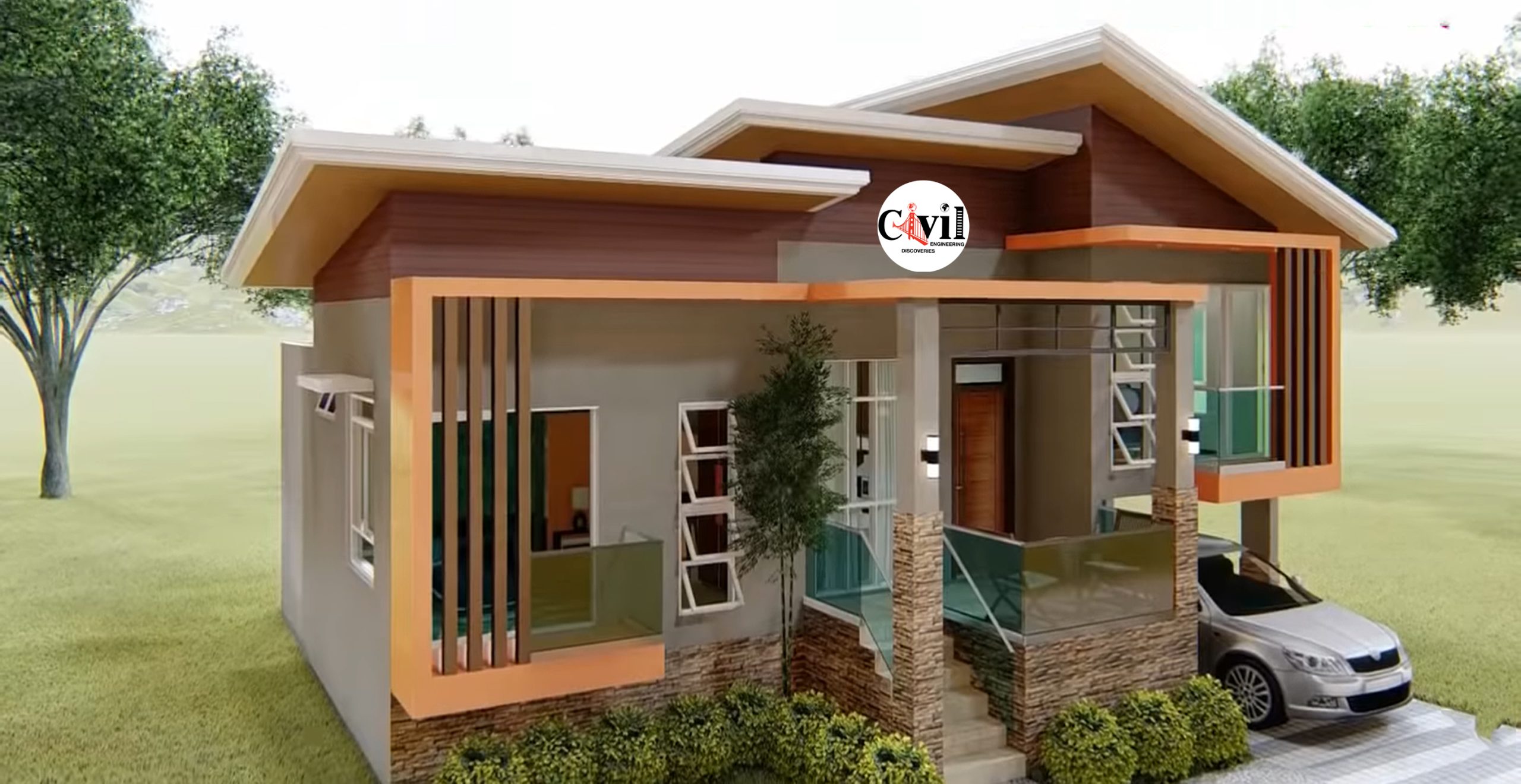A split-level home is a kind of house that is more common in rural areas, suburbs or something closer to the city. This type of home has multiple floors and no one floor that covers the house’s entire footprint. It should have at least three different levels.

Types of Split-Level Houses
These homes are available in different architectural styles and sizes. Three floors or commonly called a “tri-level” split-level house are the most popular type. But you can also some stacked split-level houses that have more than three floors. The split-level houses are mainly found in two different types; side-split level and back-spit level. You can see all the levels from the curb in a side-spit level. Here one level off to the right and two off to the left. On the contrary, levels are split off from the main floor in a back-split level home. You can see just one level from the curb.

Pros and cons of a split-level home
Open floor plans have been dictation of residential architecture for years. But this type of home requires more space. On the other hand, split-level homes are more compact and can be decorated in many ways. As it offers many variations in choice and styles, it never seems monotonic to the homeowners. As every room is distinct, it gives you more opportunity to divide up your house as you need. Furthermore, the most important part is you can enjoy more bang for your buck.

However, a spit level can be uncomfortable for those people who are experiencing restricted mobility. So, if any of your family members has this issue, you should re-consider purchasing this type of home. Besides, including any addition or trying for remodeling a split-level home can be challenging. As multiple floors are dependent on other floors of the house, certain additions cannot add additional value.